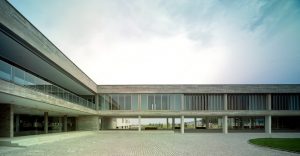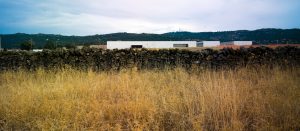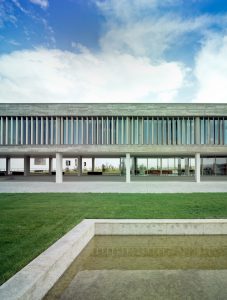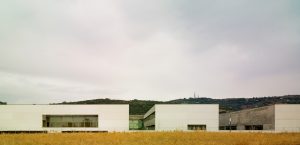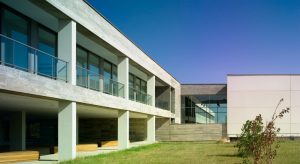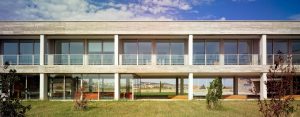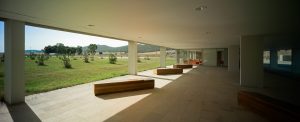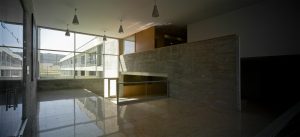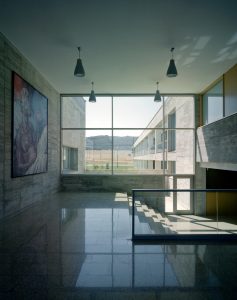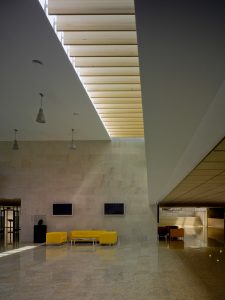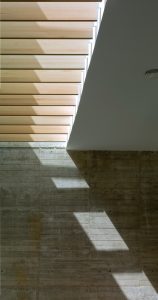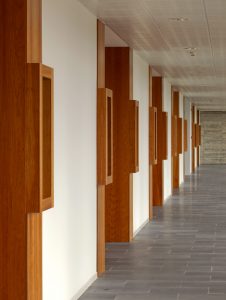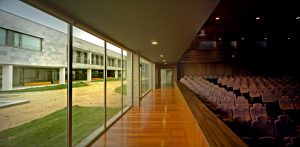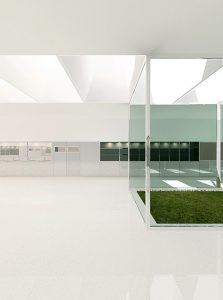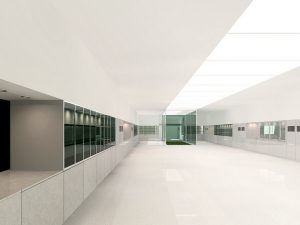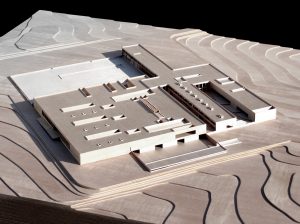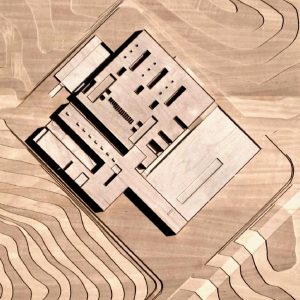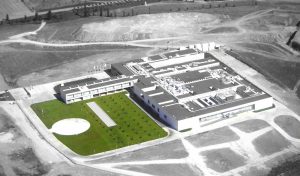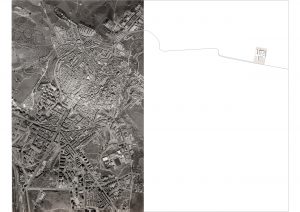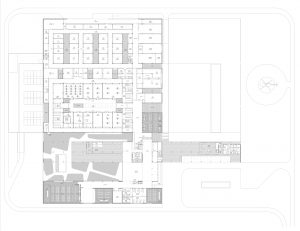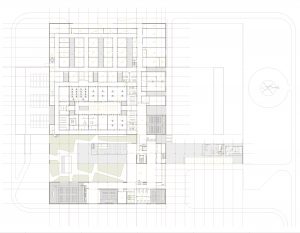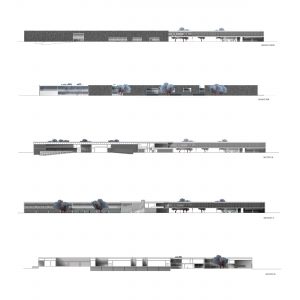Minimally Invasive Surgery Centre
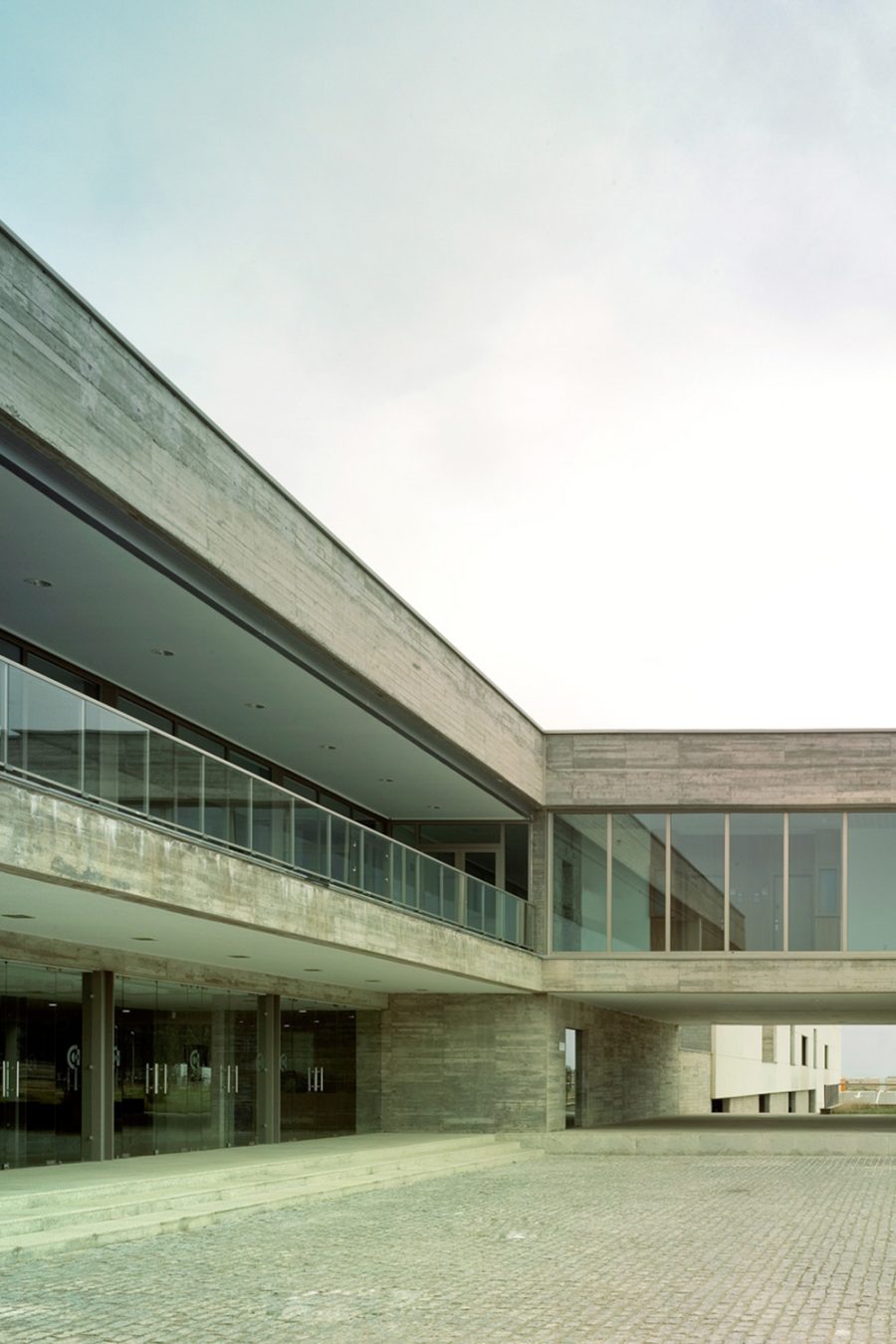
The Minimally Invasive Surgery Centre is a complex building of a typology so far unknown, capable of housing different buildings and more well-known types (hospital, educational area, residence, laboratories, research area …).
This project is designed with the intention to establish a respectful integration with the landscape, but at the same time, to organize the building according to its ample program of functions. On the land we have outlined a grid plan, wrapped by a fence of arranged stones, where the placement of fullness and emptiness, spaces of light and shade, braking the perimeter, determine parts with specific services: animal house, surgical area and laboratories, areas for contact between people and administration, computers and communications techniques.
Although it appears hermetic, its occupation gives rise to diverse situations and scales, always with the aim of incorporating the surrounding landscape into the workplace.
It is a building with clear internal organization, clear in routes, with paths easily identified by user and visitors, versatile in its division and comfortable in its working areas.
The construction strongly focuses on facades’ orientation, main winds, lightning and natural ventilation of interiors. Furthermore, it benefits the use of renewal energy sources.
In the broad outline, the animal house is on the east side of this set, the surgical area and the laboratories in the centre, besides spaces for contacts between people and administration and the computer area on the west side, constituting the entrance and evacuation openings of the building. Spaces for the animal house are arranged on pilings with consistent height to allow vans dumping. In the surgery area and laboratories, flooring is designed as a continuation of the animal house and allows to settle a semi-basement parking in order to prevent vehicle occupation of the meagre space in the surrounding area. Common areas, administration, and information technology areas which are laid out on two floors, are integrated into the garden areas. Only the residential area breaks the perimeter of the settlement, with the aim of achieving optimal orientation of room presenting defined arrival space.
