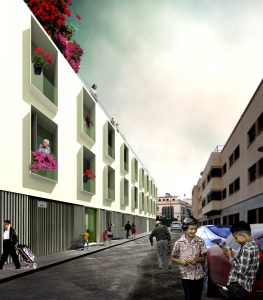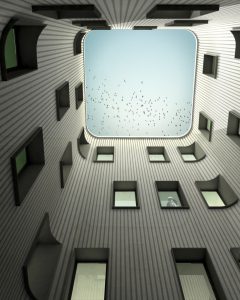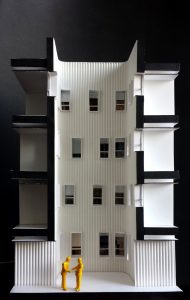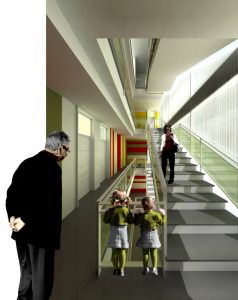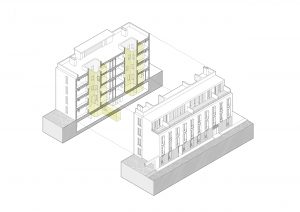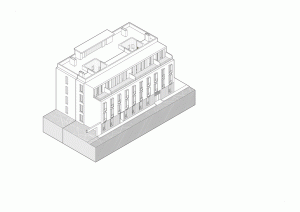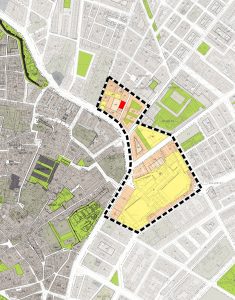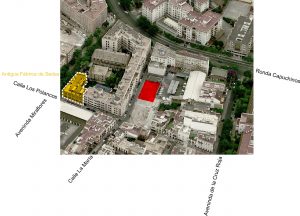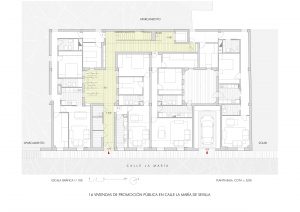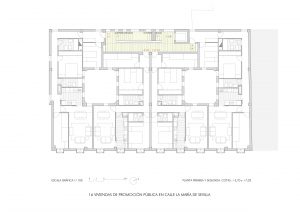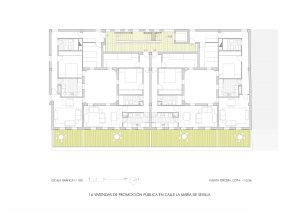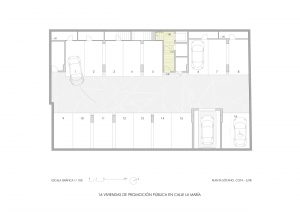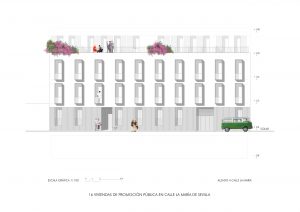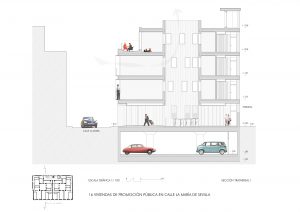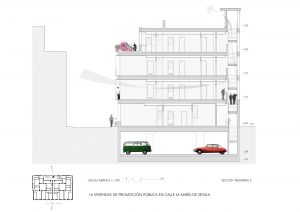VPO La María
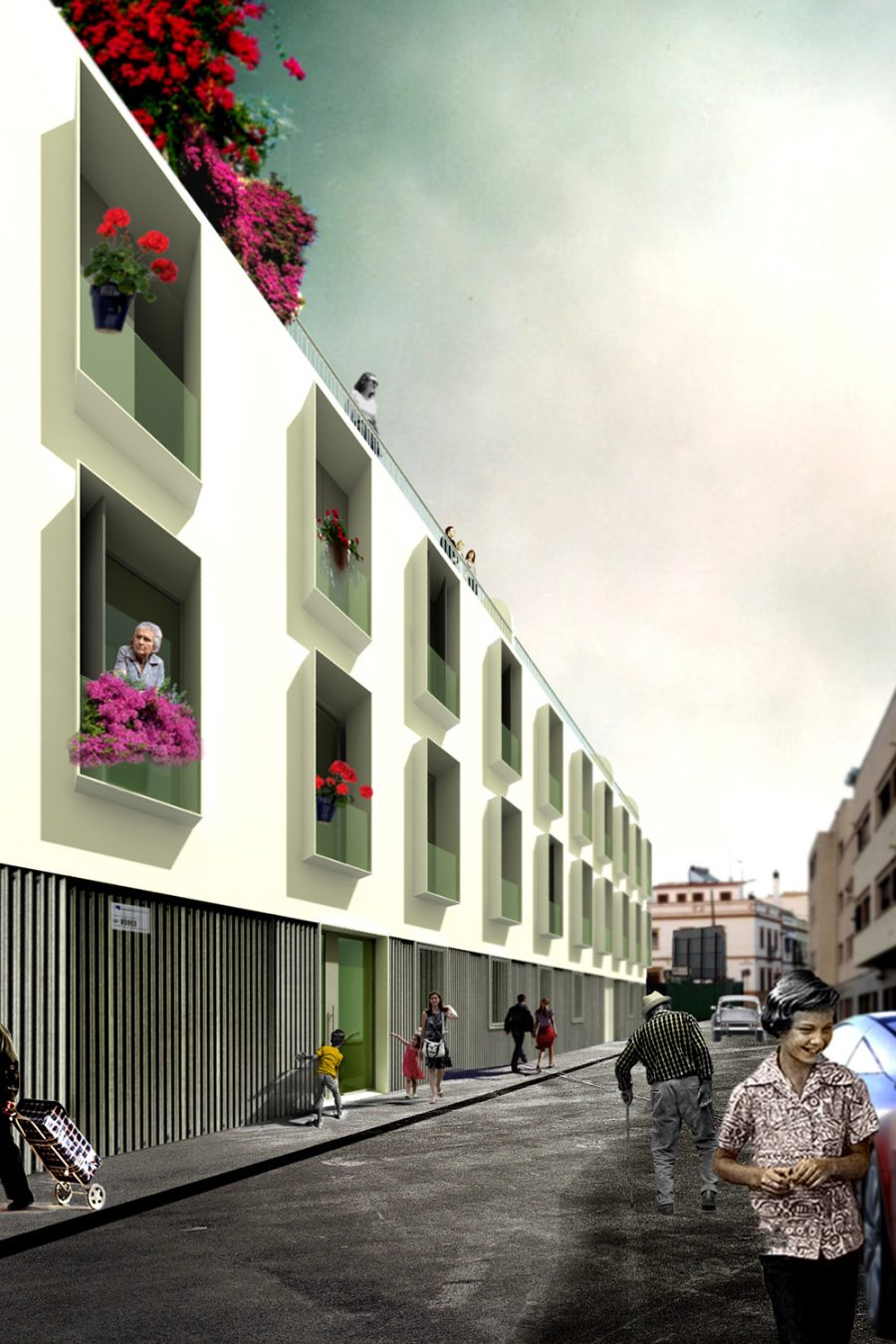
The plot belongs to the Plan Espacial de Protección, Sector 17 “La Trinidad”. It’s topographically flat and rectangular in shape, 28 meters across and 17 meters deep.
The main facade is located in Calle La Maria and it faces east while the longer side is south-west oriented. The area benefits from good light and permanent views. South facade openings are not accessible. North side borders with neighbouring property.
Each floor of the building has 4 residential units, 2 symmetrical pairs with respect to the plot axis and all facing the main facade. The two bedrooms houses (2D) are on the ground and top floor whereas the three bedrooms units (3D) are on first and second floor. The apartment for wheelchair users is situated on ground floor (B.1).
Backside bedrooms, bathrooms and kitchens receive light and ventilation from two light wells with chamfered angles (shorter side=h/3). One of them is used as a transition element between entrance and stairwell core.
All the living rooms give onto the main facade, featuring a balcony which typologically connects this apartments complex to the other residential buildings of the area. Furthermore, the living rooms have cross ventilation (facade-light well). This allows to achieve environmental comfort standards through reduced energy consumption.
Circulation spaces are located at the bottom of the property. In this way, light from the contiguous plot can be exploited to avoid darkness and sense of enclosure.
Staircases have been designed as a fundamental piece because they connect all the flats. Thanks to the shape of these elements, stack effect can be produced catching hot air from the apartments. For this reason, each house door has been provided with an accessible “hatch-window” to permit ventilation and to exit hot air to the stairways in case of need.
On the third floor (top floor), rails are slightly set back to underline the volume of the two floors overlooking the Street below. On the rooftop, terraces parapets are switched three metres back from the facade line of the third floor to ensure users’ privacy.
