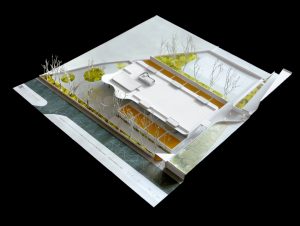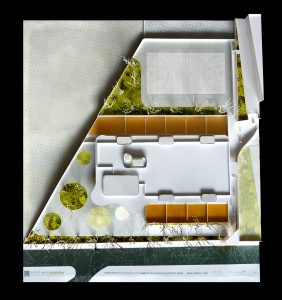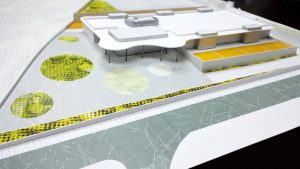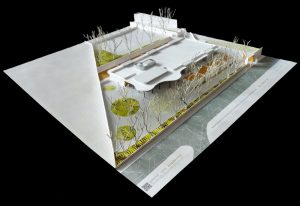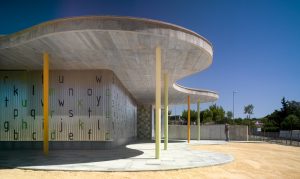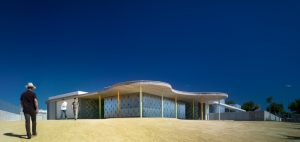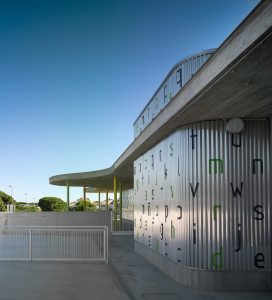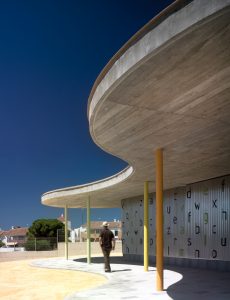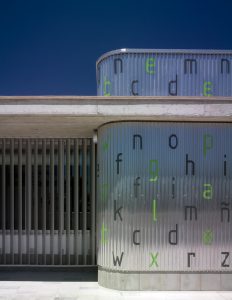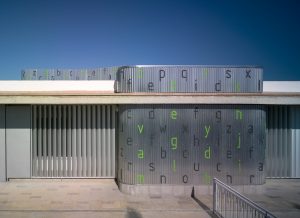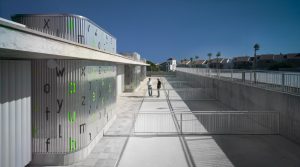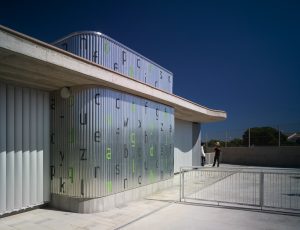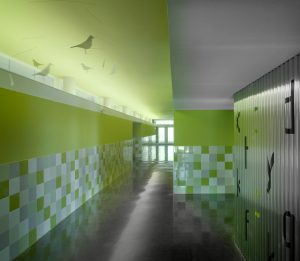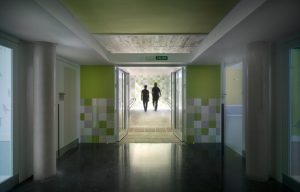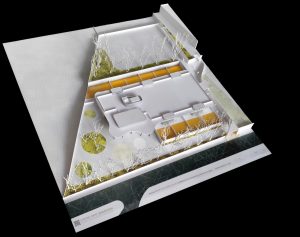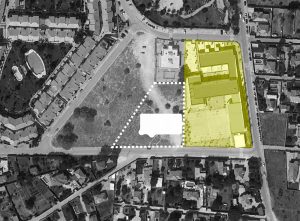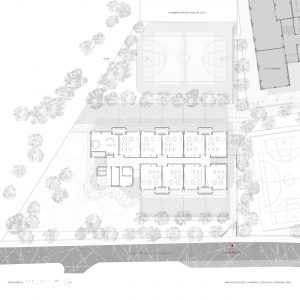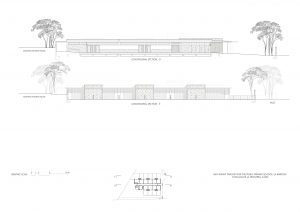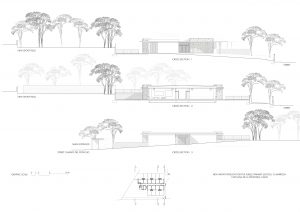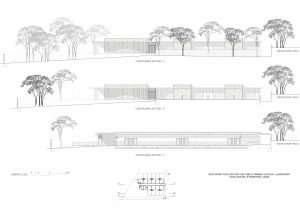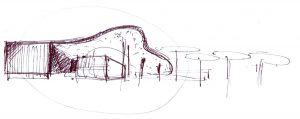New Infant Pavilion for the Public School ‘La Barrosa’
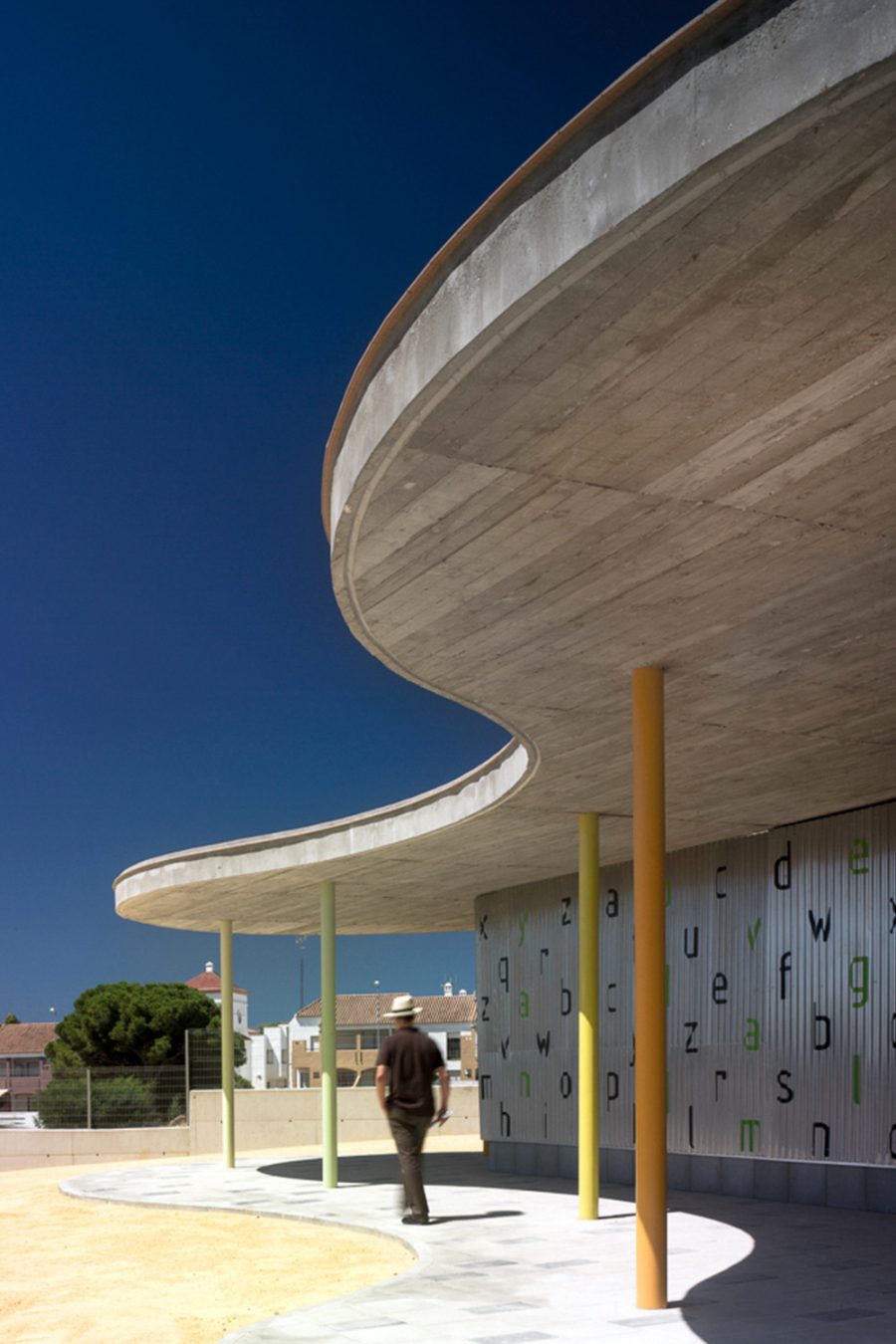
We design a new Infant Pavilion based on the principles of Multiple Intelligences of Howard Gardner as the Montserrat school and pedagogical methodology of the Montessori schools. A new building with organic curves and smoothed outlines which integrate it into the landscape.
With just five years old, the school “La Barrosa” had the need of a new space for satisfying the demand of new students, who are between 3 and 5 years old. We had an adjacent plot, 4,000 sqm with an unevenness of 5 meters to place the classrooms and sports spaces that implement the existing ones.
In an economical thinking, we have designed a compact volume, the classrooms have been distributing in order to get direct sunlight, either early morning or from noon (east or west facade)
The configuration of the plant responds to a simple layout for a simple program, 1,000 sqm to accommodate 225 children. The distribution of the ten classrooms has been done through a corridor which is illuminated and ventilated by high windows on both sides. In this level the artificial lighting and facilities are accessible through hidden trays for an easy maintenance.
The projected section protects playgrounds from prevailing strong winds and provides the necessary privacy for children to play hidden from street views.
The small forest of pillars that hold the concrete porch with sinuous shapes was conceived as an allegory to the trunks and treetops that protect the first schools of our civilization. The green tones of tiles recall the pinewoods that not long ago occupied the area and give the whole its distinctive image.
Three are the main characters: children, teachers and families.
