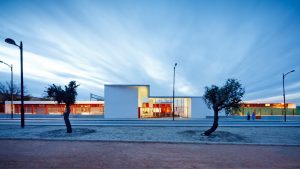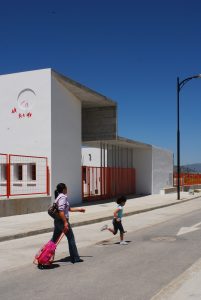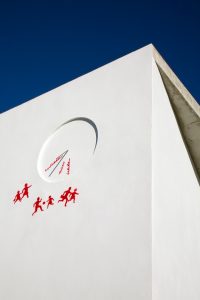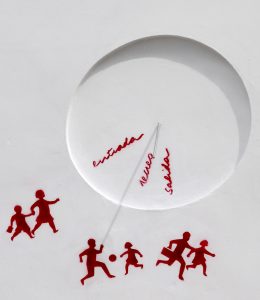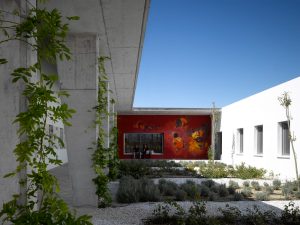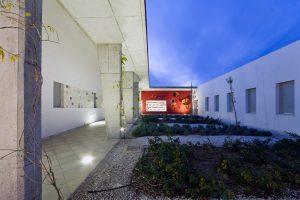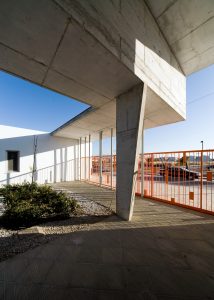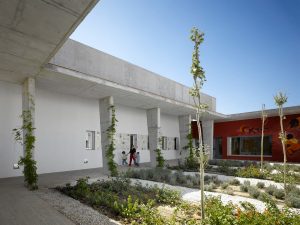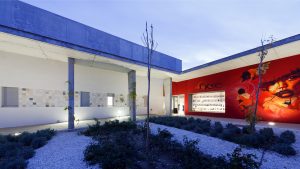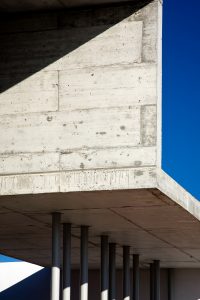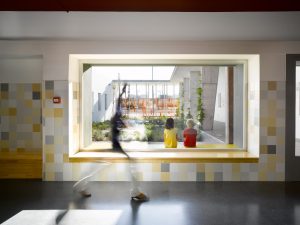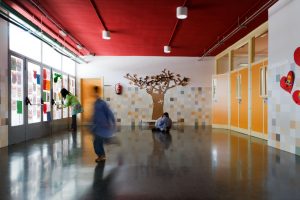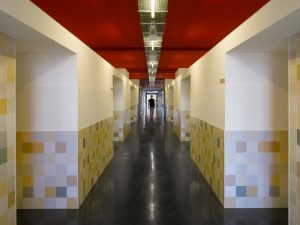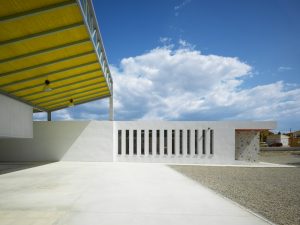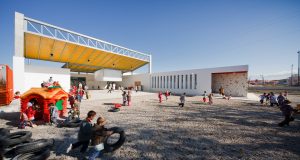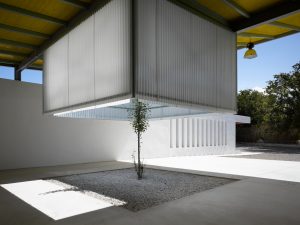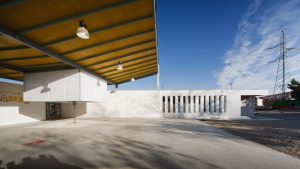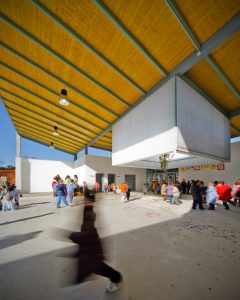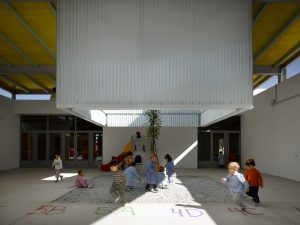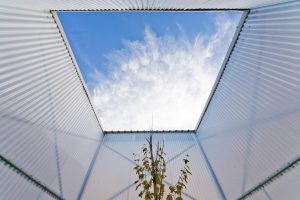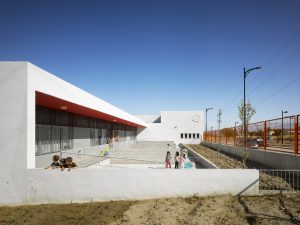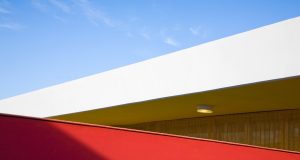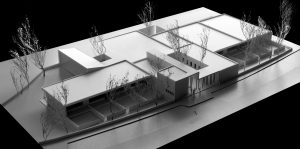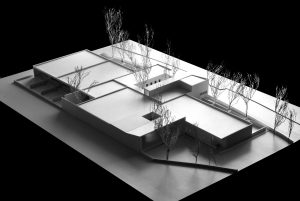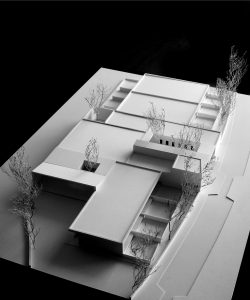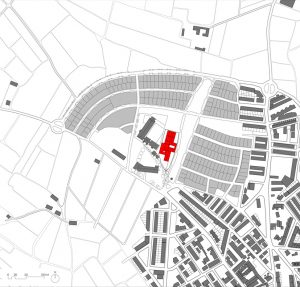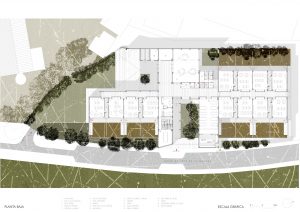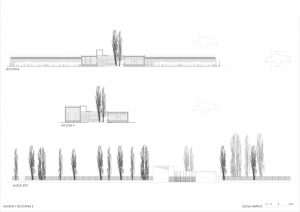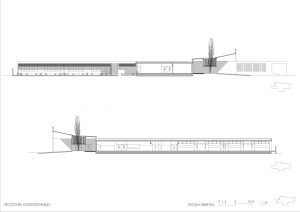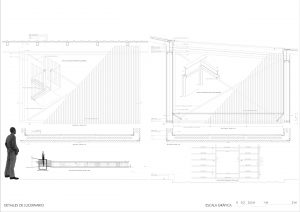Infant Educational Centre ‘La Viña’

Placed in the northern part of Cullar Vega’s city centre, the project is articulated around the idea of creating a permeable building, in which the relationship between exterior and interior spaces is always protagonist. The general disposition is based on two differentiated and complementary axes. The transversal axis concentrates most of the public services and administrative areas. The longitudinal axis corresponds to the teaching activity, where classrooms are located.
The main entrance to the building is through a gardened atrium that groups around it the way of access, the administrative area and the dining room of the centre. The way of entry is covered by a projection of concrete that marks us the way and gives the scale of singularity that the building claims. The architectural solution of this centre avoids being pretentious and complicated, but it tries to give an individualized picture of architecture, reflecting its institutional character. It provides a comfortable, cheerful and clean setting, which contributes not only to facilitate the teaching, but also to develop in students habits of conviviality and good relationship with the school environment.
The exterior spaces are treated entirely with materials adapted according to the uses, offering a special attention to the representative zone. The exterior areas of games and outdoors classrooms are placed next to the classrooms and incorporate sand’s pits, paved areas, etc. These outdoors classrooms have been projected, as complementary spaces, spaces tied to the classroom, where it is possible to realize the school activity outside.
They all have direct connection with classrooms. It’s paved and enclosed by dividing-walls of low height that individualize the enclosure. The ones located close to the exterior limit of the plot, have a sure closing. The good orientation has been kept in mind to obtain a suitable sunlight avoiding north exhibition.
Due to the constraints of the plot (narrow and long north-south axis) we distributed the classrooms in order to let them receive the morning and the evening light. We fled from the north orientation not considering it adapt to the climate of the area.
The configuration of the present proposal allows the extension of the building towards the south. Having been located on the lot together with the whole educational equipment of the population (school Group Francisco Ayala) we thought to raise the possibility of connection of this Center with the already existing ones and with the sports zone foreseen in the urban development in the northern boundary.
In the project good integration with urban environment and its fitness to the bioclimatic conditions of the site has been kept in mind taking the maximum advantage by the available orientations and the materials of the region.
