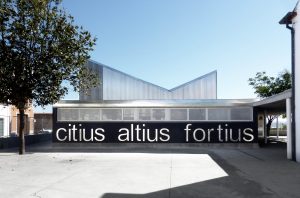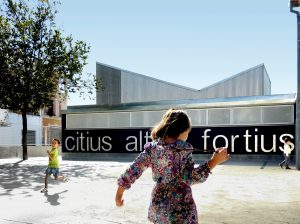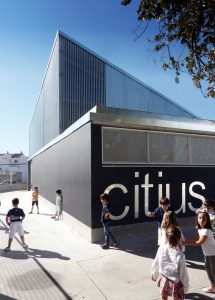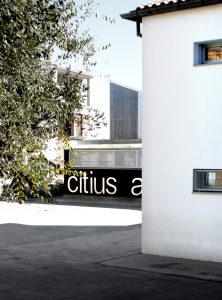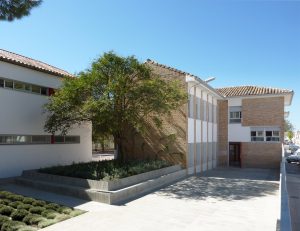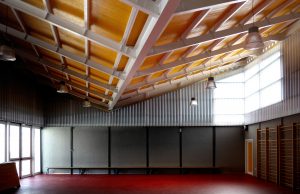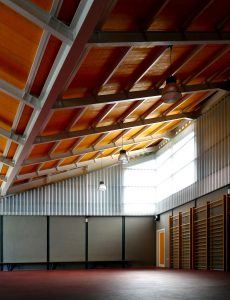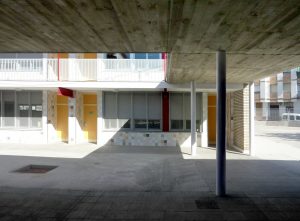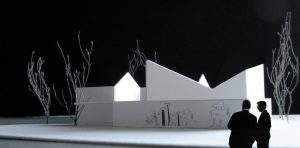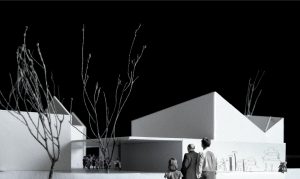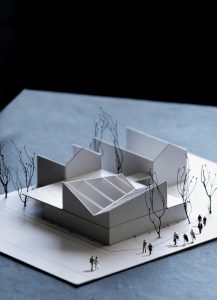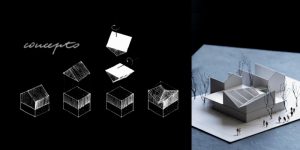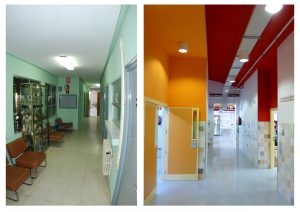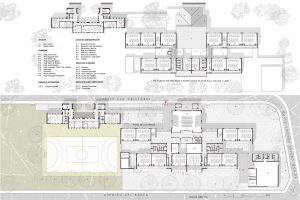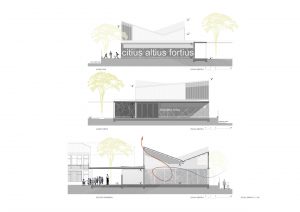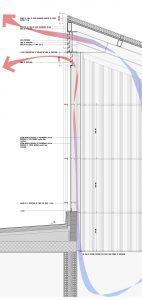Rehabilitation of the Primary Educational Centre San Julián
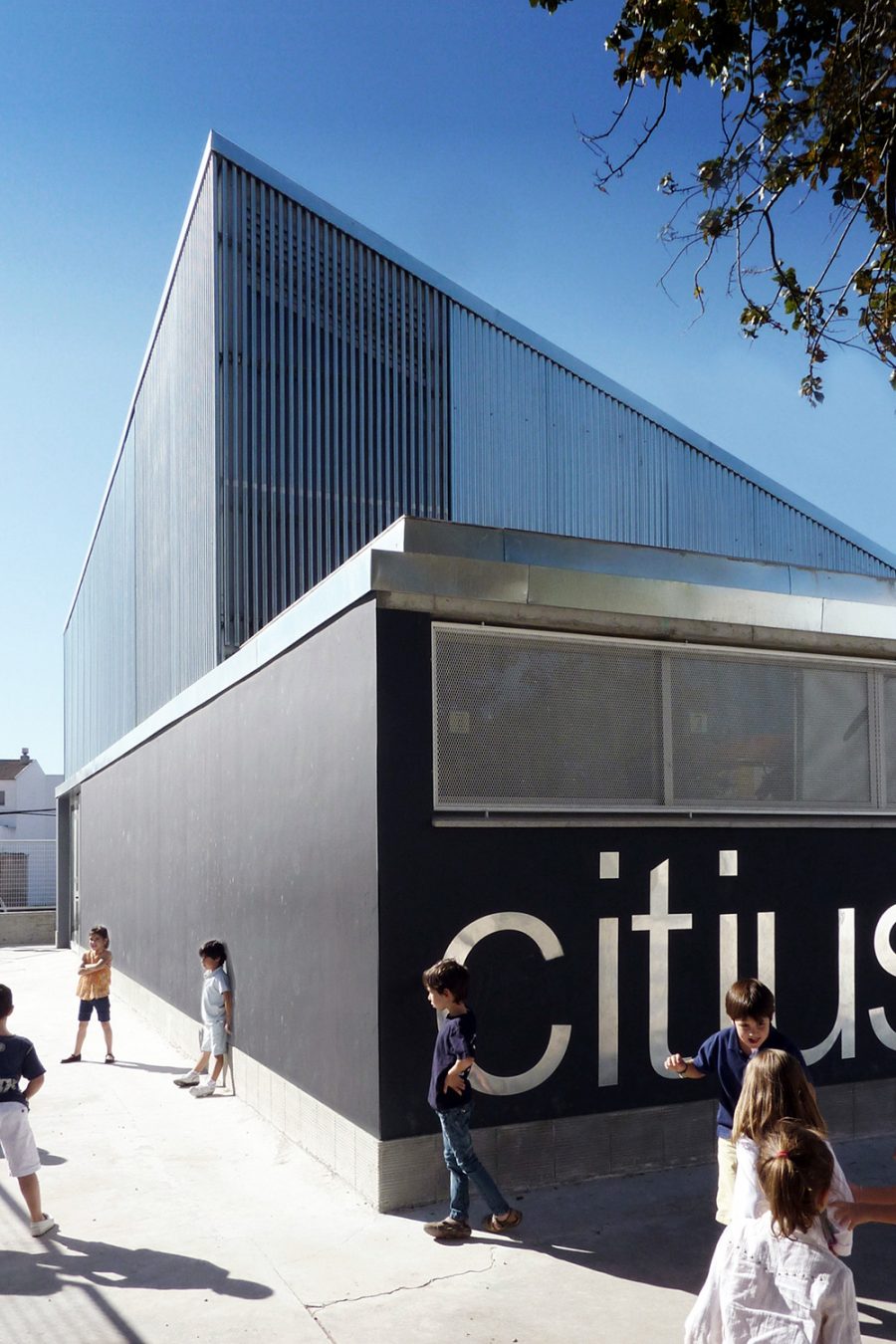
The School of San Julian located in the town centre of Marmolejo, has two old buildings of the years 1970 and 1960, built in a rectangular plot with an area of 8,741 m2. The works consisted in building a new Gymnasium and adapting the old centre to the new schools regulations.
The main remodelling affects the old brick building. Although formally it is a single building, the problem was that in terms of operation and organization it works as two.
In the main building, classrooms are very well arranged, oriented toward the south also have cross ventilation. The terrace doesn’t work only as connection but also as sun protection.
The internal organization of this building has been completely changed, needed new stairs, lift-elevator, new toilets… and needed to change the old distribution because it had the problem that only ground floor functioned as a single unit while top floor functioned as two separate areas.
The main entrance of the Centre also changed. Now it is disposed under the shadow of three large pine trees to provide protection to students entering the building.
The new gym is located at the south east corner of the lot and it’s connected to the main building through a new pergola. Special care has been taken to Gym ventilation getting it through the chimney effect induced by the double layer of the large windows.
The technical characteristics that assure adequate durability at minimal cost of conservation are considered for the choice of materials and installations.
Every space has direct natural light and ventilation. Every space avoids long paths and ensures visual integration of all interior spaces of the building.
