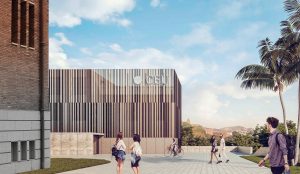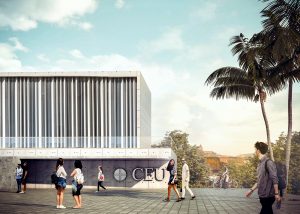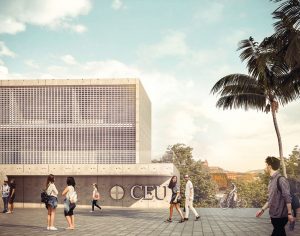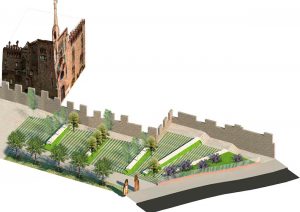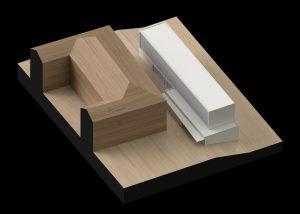CEU Barcelona
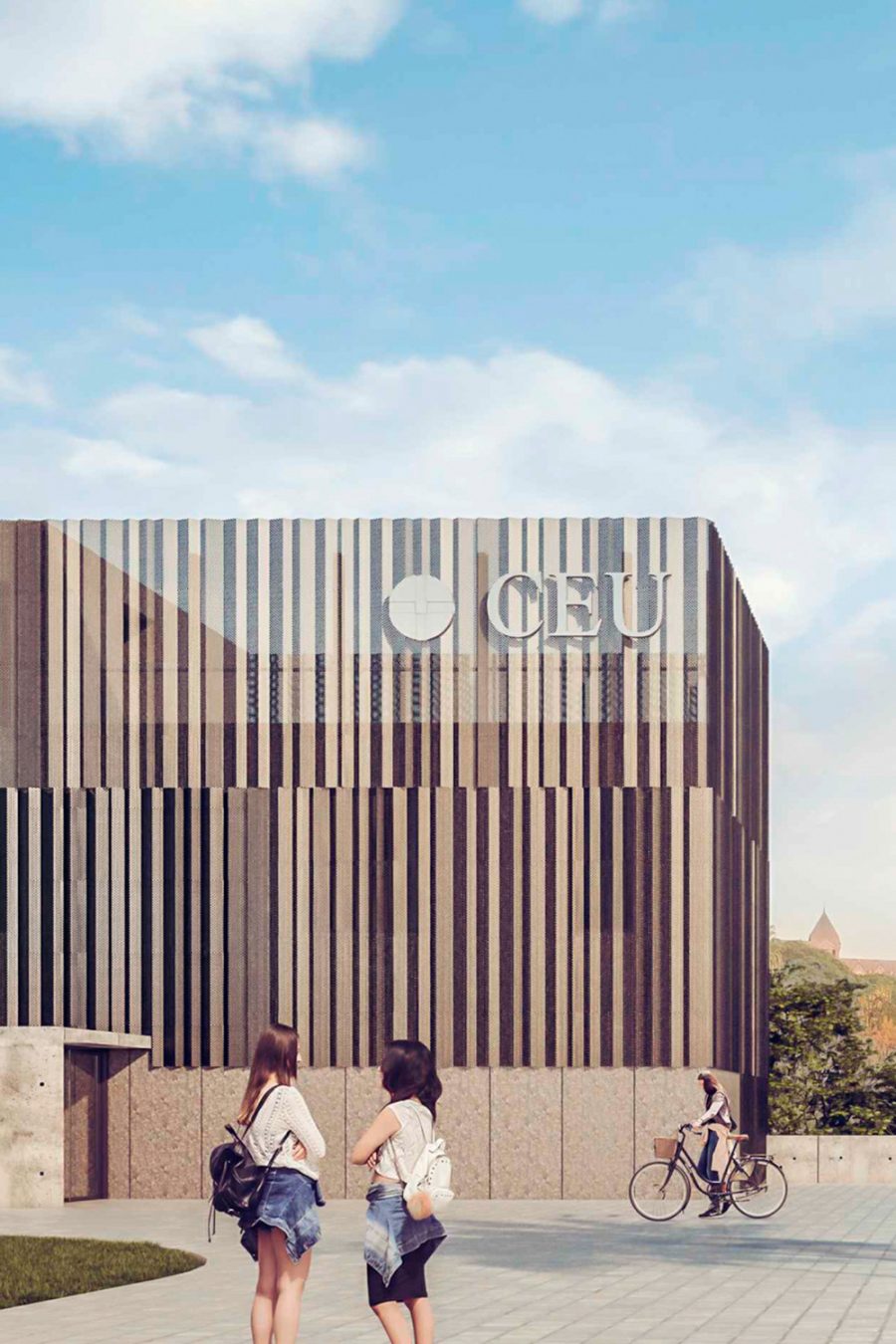
The project is placed next to the Dalt Ring, in the neighbourhood of Sant Gervasi in Barcelona. It’s a urban rectangular plot which belongs to the Private University of Abat Oliba CEU.
In this property, there are some buildings and university equipment, such as the Lecture Hall, an ancient modernist church and real heart of the Campus. This area is part of a listed ensemble since 2009, thanks to a Plan Especial; it is a historical complex of Belesguard realized by Antonio Gaudí in 1909. The Plan Especial has the aim conserving the tower and removing buildings which hide it, moving them to the very north side of the plot.
The Plan Especial states that the new building of the University has to be an isolated volume with no parts in common with the principal modernist structure that holds classrooms.
In the project, there are 5 floors: ground floor, first and second floors and three floors in the basement.
Ground floor hosts the lobby and large halls, such as the graduation hall, with exit to the outside. On first floor medium size classroom are disposed so that is possible to connect them to enlarge the available space. The second floor holds a studying zone and a living area for teachers and students. Administration of the postgraduate international unit and computer labs are located in the basement -1, where an English garden provides light and ventilation. Basement -2 and -3 are parking zones, reserved for users of the university complex.
A metallic skin covers the entire volume to create a neutral image that is not going to compete with the closer ancient buildings. After all, it has to be considered that we are right next to Gaudí’s works.
