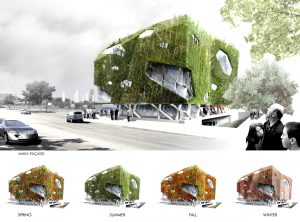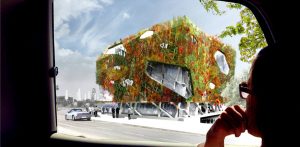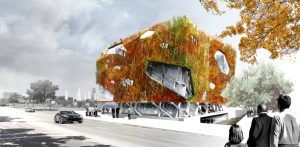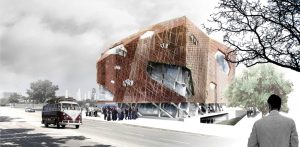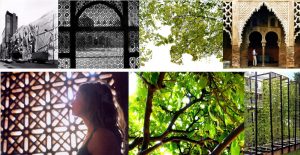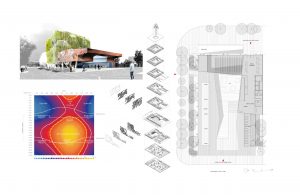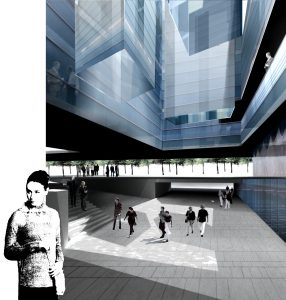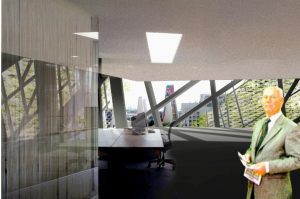Agencia Andaluza de la Energía
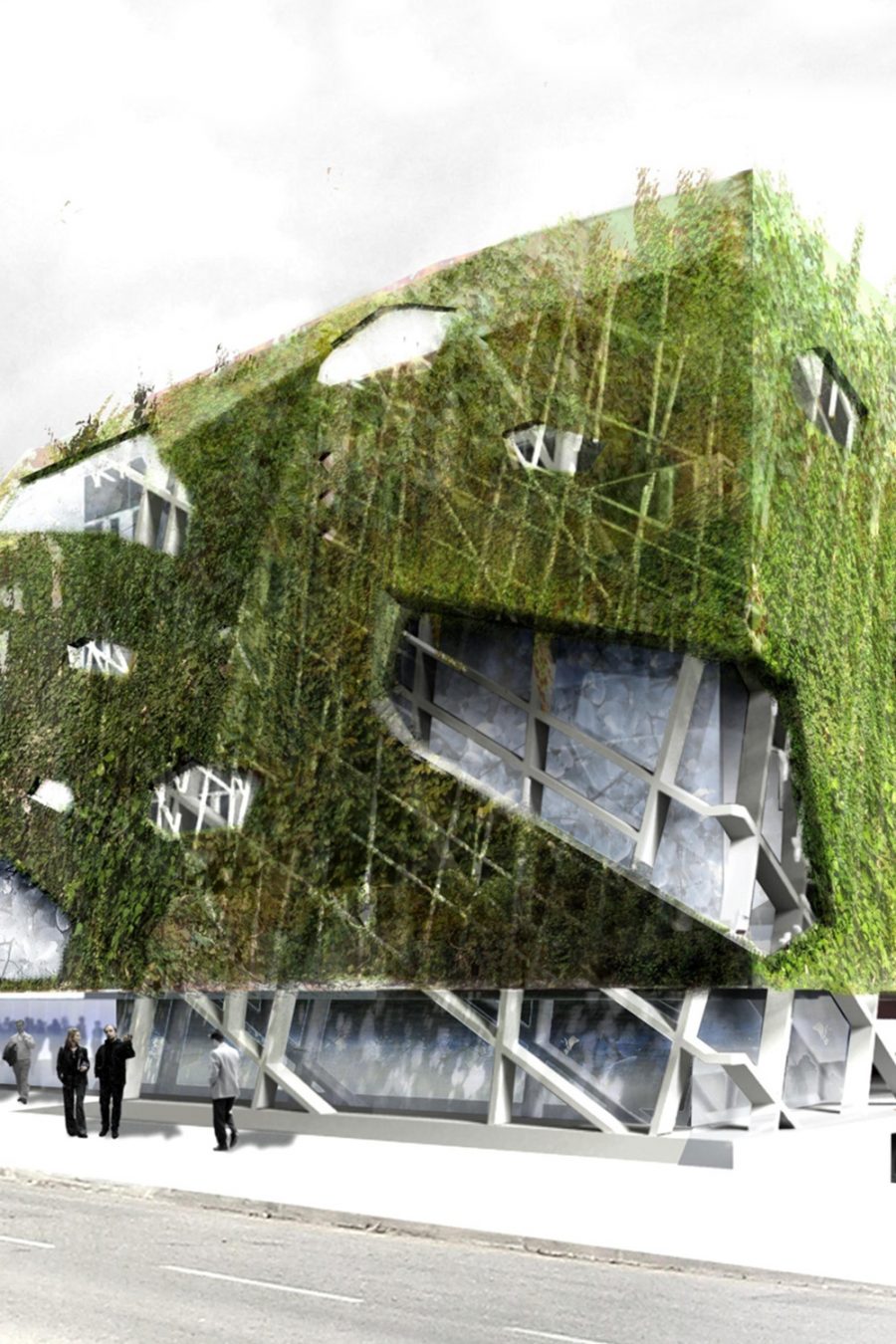
2º prize
This project is influenced by the fundamentals of the Andalusian traditional architecture and energetic efficiency. The main aim is to combine proper bioclimatic architecture and high performance solar energy systems with intelligent control systems, preventing to create a building as a catalogue of different ecological installations.
The effects created by Arabic latticework are the key elements of this architectonic composition. They let you see around hiding you from others’ sight but also they manage the distribution of incident solar radiation. Thanks to this kind of Arabic multi layers cover, it is possible to achieve two objectives: a chiaroscuro effect and a transition space of ventilation in between.
This involving skin tells about seasons rotation combined with the morphological changes that they cause. Openings with proper scale allow seeing towards the outside without obstacles, besides scattered light is the principal type of enlightenment into the working areas without disturbing panorama views.
One more element in common with the Andalusian tradition is the use of a central courtyard for the organization and design of the project plan. We avoided employing a main hall as a distributor core because we consider it inappropriate to the cultural and climate context where the plot is at. So, a system of three chimneys put into this yard has been arranged to provide light and ventilation. Thanks to dominant winds and chimney effect depending on wind condition and temperature, these funnels introduce or extract air throughout the building.
Main access to the plot is shaded by a big entrance yard. A basin follows the user getting into the building; furthermore, this tank represents a thermal and aesthetic element that gives vibrant lights to surrounding space reflecting on the water surface. Continual sound of water floods into the central courtyard remembering the typical Sevillian patios.
