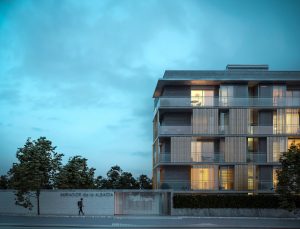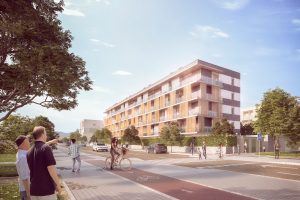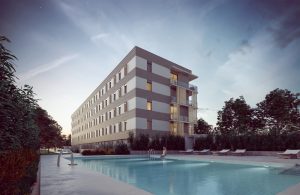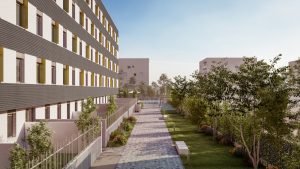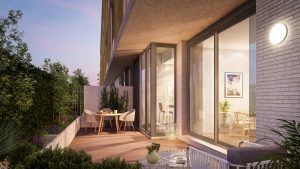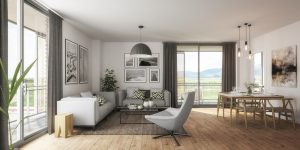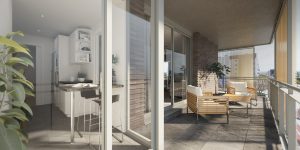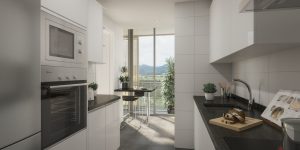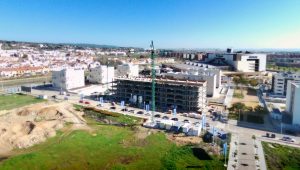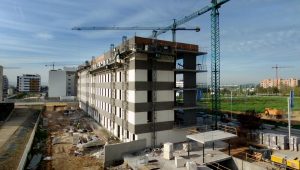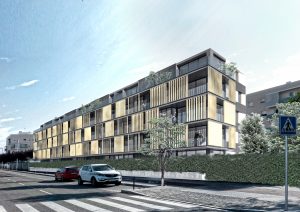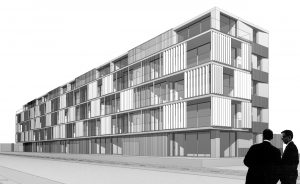Mirador de la Albaida
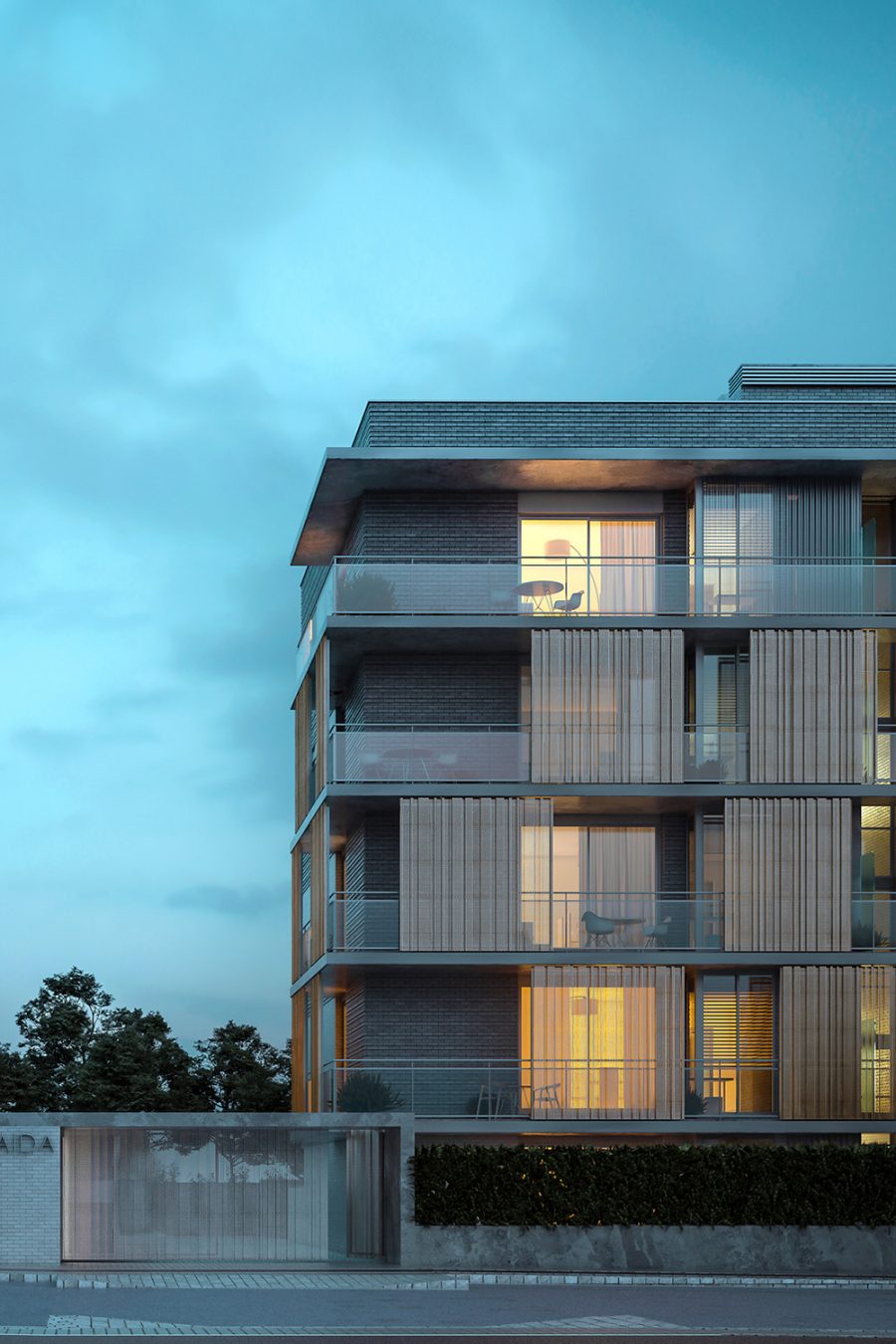
40 houses Plurifamiliar residential complex
This residential complex is located in the sector PP-05 “Camino de Turruñuelos”, an area characterized by a strong residential growth and known for the Pontiente complex, with well arranged connections and accessibility.
The project, very influenced by urban planning standards regulations, presents a 12 metres depth and 70 metres long plan where, the only decision to undertake was to choose the main front.
The architectural program includes 40 flats in an open block, with 4 gates and 2 double oriented houses for each cluster. Rooms design is focused on user’s well-being and natural enlightenment. Each apartment is thought as double oriented, with double ventilation and light, to achieve environmental comfort standards reducing energy consumption.
The internal distribution of the apartment reflects surrounding conditions, therefore the sitting room and the kitchen (living area) benefit a common terrace, variable in dimension, facing the street. This is the main facade because of west orientation, with better ventilation in summer and beautiful view towards Trassierra region. The sleeping area is placed on the opposite side, which enjoys the first light of the day and that is protected by traffic noise being into the inside of the block.
The characteristic and distinguishing image of the project is created by the sunscreens placed on the east side. This slide panels are perforated gold sheets which give the building a dynamic and changeable face.
