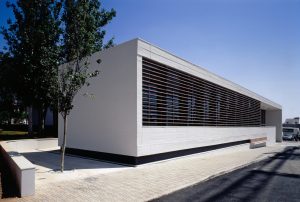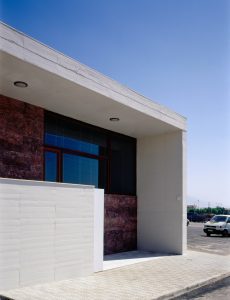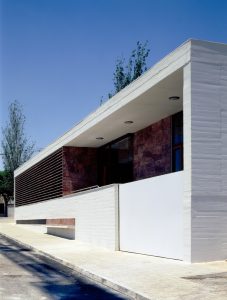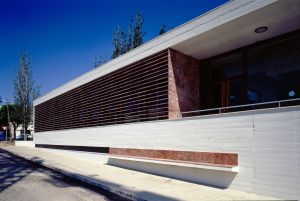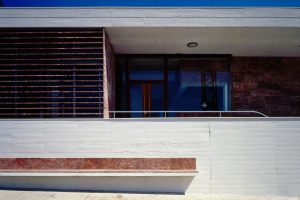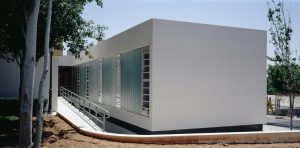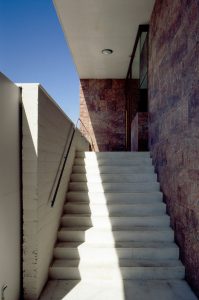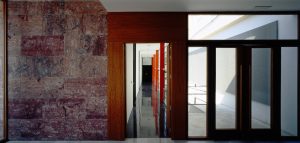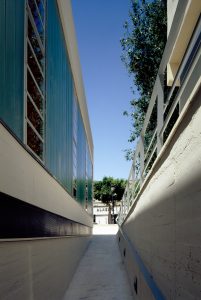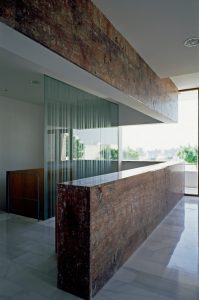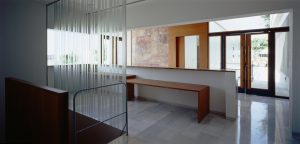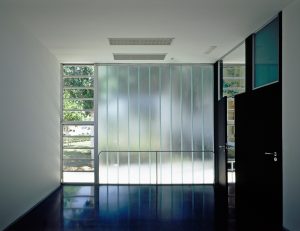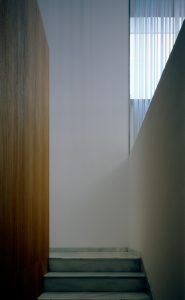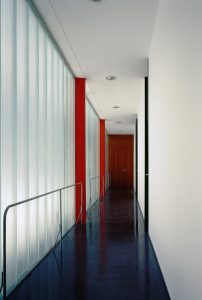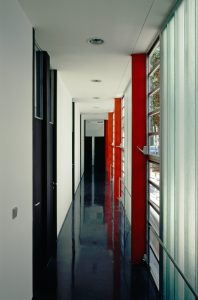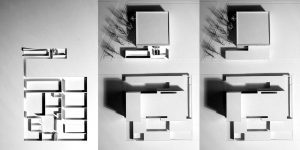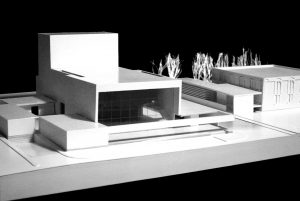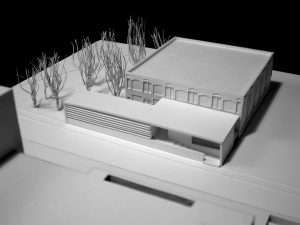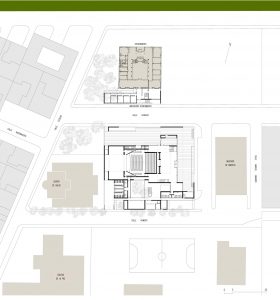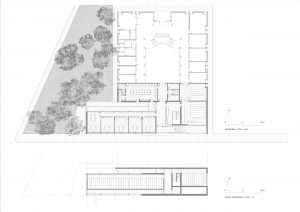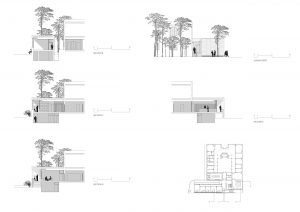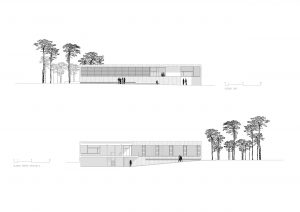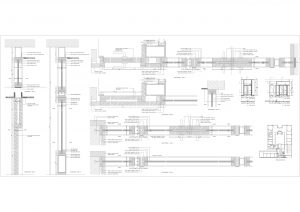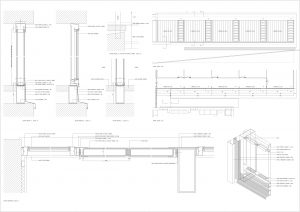Police Headquarters and municipal offices in Vícar
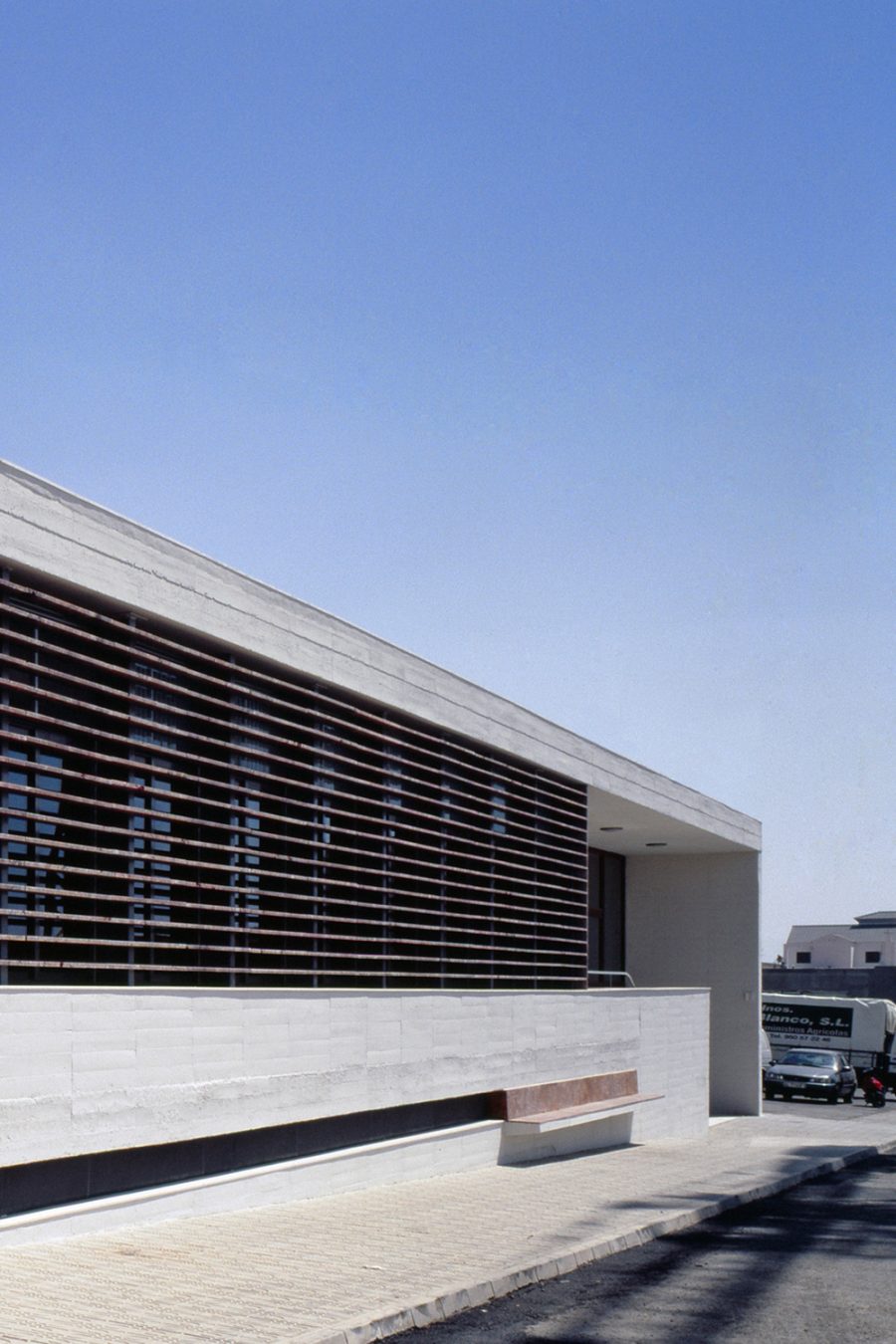
The plan for the enhancement of the Vícar City Hall prefigures a linear construction connected to the existing building on its north face, opening its main prospect towards the south. The entrance lies above the street quota in order to maintain the connection to the existing building, gaining a basement level.
The entrance hall carries out a representative function as well as it works as a pivot distributing and organizing flows, uses and several functions. From outside you can reach it walking up the stairs under the great porch, but also on the opposite side through a double ramp that also leads to the basement.
Materials were selected trying to use elements of the site starting from the aggregates for the white concrete the man of the coming from structure from neighbours, the hollow Macael marble, as the red stone used as superficial slabs of covering walls as in the horizontal blades of the solar protection. Particular attention has been given to the thermal control of the building optimizing direction, direct or indirect sun and double ventilation.
