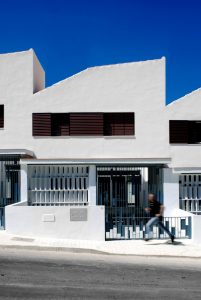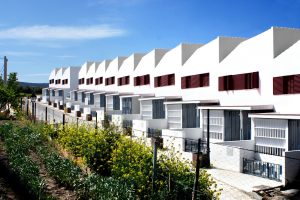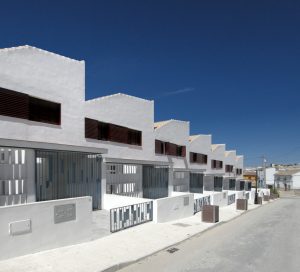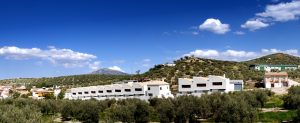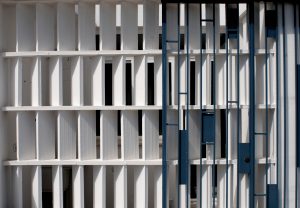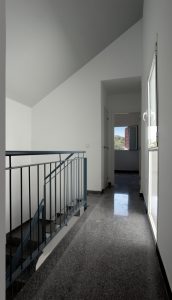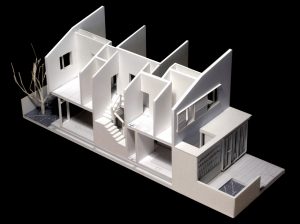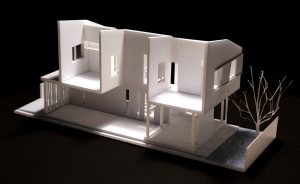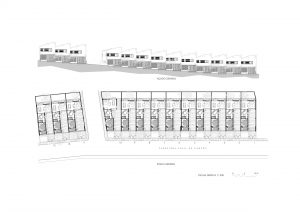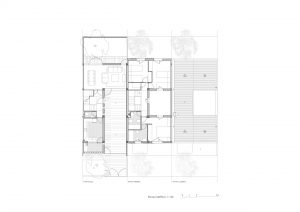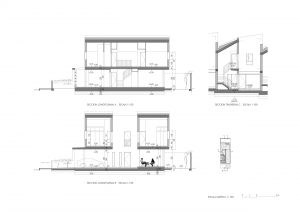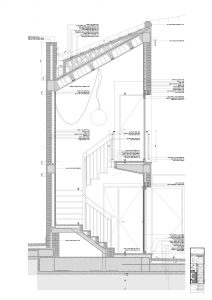13 subsudized houses in Tójar
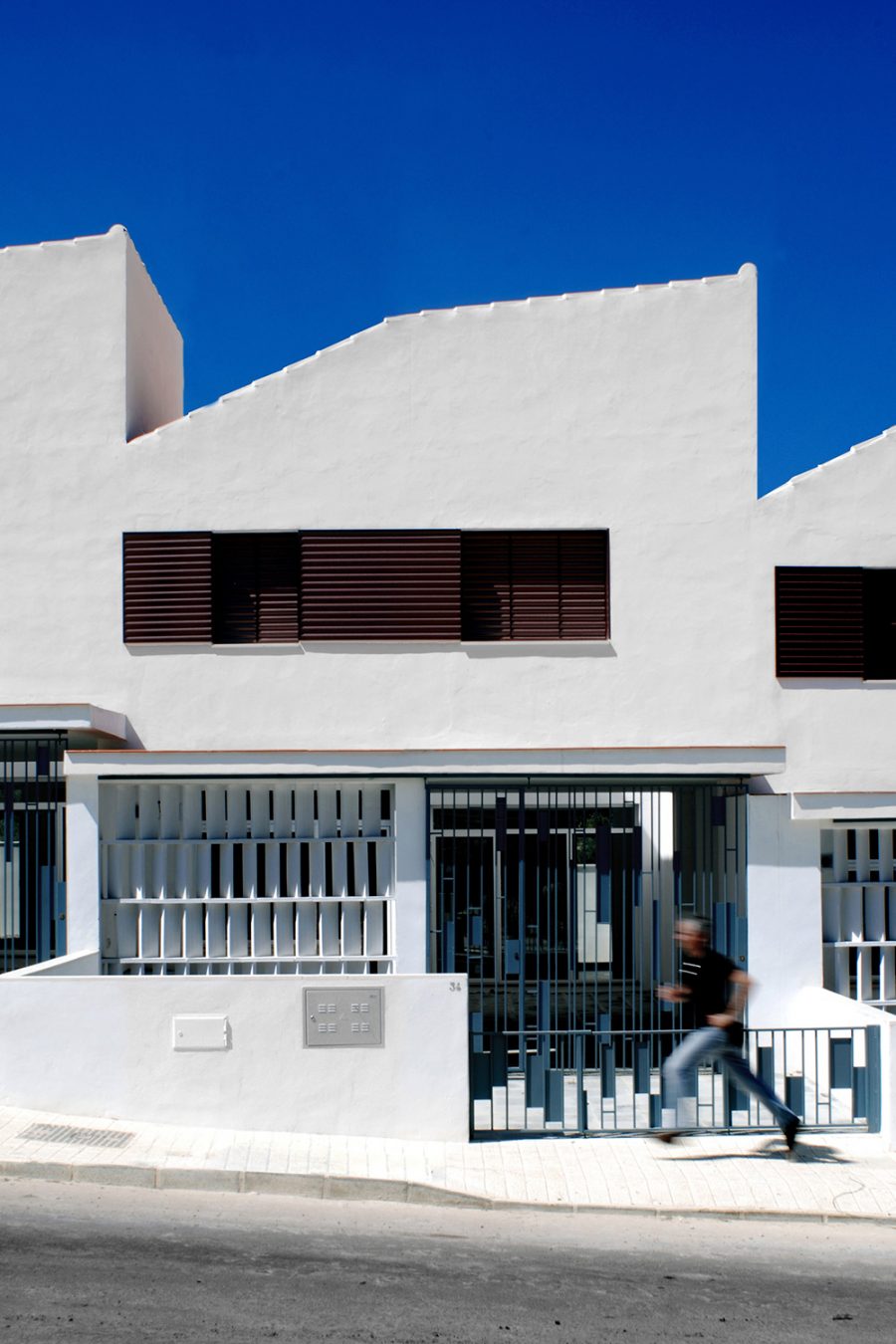
The plot borders with the south side of the city centre of Fuente Tójar, a 700 inhabitants small town in the Súbbetica Cordoban region.
The intervention, edging the road to Castil de Campos, is divided in two properties by a recently opened Street. It’s a subsidized residential complex promoted by the Cordoba Council, whom houses have a functional program of 3 bedrooms and 90 sqm of floor area.
The very slight 6 metres declivity of the street influences the facade solutions adopted. To enter the house a little front courtyard has to be crossed. From there, passing the garage that works as a hall, you get the principal courtyard that constitutes the open air entrance. This yard is useful to provide rooms with double ventilation.
On the ground floor there is the living area. The facade benefits the kitchen with ventilation thanks to a yard used as laundry space. A latticework helps to get the best ventilation, protecting residents’ privacy from the outside. The sitting room (also used as dining room), the fundamental element from which the house develops the functional program, is on the back side of the plot, getting light and double ventilation from the back garden and the central courtyard.
On the top floor there is the sleeping area. It has 3 bedrooms, main bedroom to the front with en suite bathroom and the other 2 bedrooms facing the back garden.
Roof tiles and white walls are the main finishing elements of the project, integrating it into the surrounding beautiful context of Fuente Tójar village.
